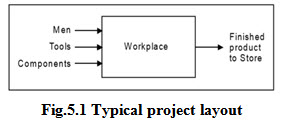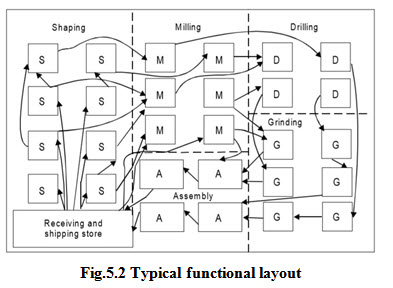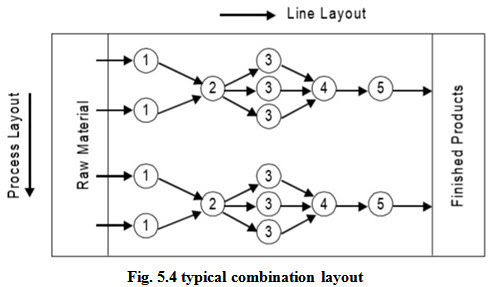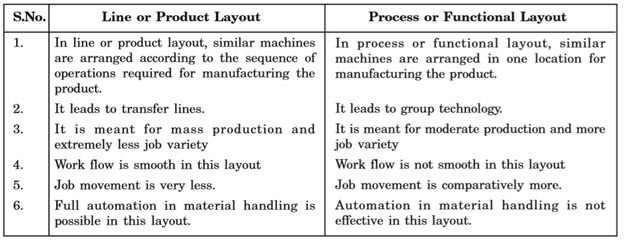Site pages
Current course
Participants
General
MODULE 1. Introduction to production of agricultur...
MODULE 2. Advance in material for tractor and agri...
MODULE 3. Advanced manufacturing techniques
MODULE 4. Heat treatment of steel
MODULE 5. Industrial lay out planning and quality ...
MODULE 6. Economics of process
MODULE 7. Techno economic feasibility of project r...
MODULE 8. Servo motors, drives and controllers
MODULE 9. CNC controllers for machine tools
MODULE 10. CNC programming
MODULE 11. Assembly and plant automation storage a...
LESSON 17. INDUSTRIAL LAYOUT PLANNING AND QUALITY MANAGEMENT
5.1 Introduction
In a manufacturing organization, a job to be manufactured spends most of the time in moving and waiting. For reduction of this moving and waiting time of jobs/parts, it is necessary to have proper layout and proper scheduling procedure. Plant layout specifies the position of the overall arrangement of the various facilities such as equipments, material, manpower, materials handling, service facilities, and passage required to facilitate efficient operation of production system of the plant within the area of the site selected previously.
Shop layout in manufacturing plant also forms an integral part of factory planning or plant layout. Plant layout begins with the design the position of the factory building and goes up to the location and movement of a work table of the machine. All the manufacturing facilities such as equipments, raw materials, machinery, tools, fixtures, workers, etc. are given a proper place in each shop of the manufacturing plant.
Plant layout of an industrial organization plays an important role in scientific management and is defined as : “Plant layout is such a systematic and efficient functional arrangement of various departments, machines, tools, equipment and other supports services of an industrial organization that will facilitate the smooth processing of the proposed or undertaken product in the most effective, most efficient and most economical manner in the minimum possible time” Plant layout of an industrial organization comprises of all the aspects connected with the industrial enterprise, viz., grounds, buildings, machinery, equipment, departments, methods of manufacturing, factory services, material handling, flow of production, working conditions, hygiene, labor and shipment of goods, etc. It does not necessarily mean planning a new enterprise only. However, it also involves minor improvements, here and there, in the existing layout, expansion of the existing plant, re-layout of the existing plant and layout of a new proposed plant.
In a best possible plant layout, material handling and transportation is minimized and efficiently controlled. Bottlenecks and points of congestions are eliminated so that the raw material and semi-finished goods move fast from one work station to another. Work stations are designed suitably to facilitate the smooth processing of the proposed or undertaken product in the most effective, most efficient and most economical manner in the minimum possible time. Optimal spaces are allocated to production centers and service centers. The primary goal of plant layout is to maximize profits by setting up the best possible arrangements of all plant facilities to the maximum advantage of reducing the cost of production of the proposed product.
5.2 Objectives of Good Plant Layout
Good plant layout comprises of best possible arrangement of the buildings, men, machine and materials for processing a under taken product. The main objectives of a good plant layout involves minimum material movement, smooth flow of the product in the plant, full utilization of the space of the plant, provide adequate safety and satisfaction to the plant workers, evolve sufficient flexibility in the arrangement of the above factors so as to suit the minor future changes, if any and facilitates an effective supervision. It helps to integrate all the above factors in such a way that the best compromise and coordination among them is achieved. The movements of workers and manufacturing staffs within the plant are minimized. Waiting time of the semi-finished and finished products should be reduced to the minimum. Working conditions as far as possible should be safer and better for the satisfaction of the workers. There should be an increased flexibility for changes in product design and for future expansion. There should be full utilization of whole space of the shop and plant layout. The work methods and reduced production cycle times should be improved and the plant maintenance must be simpler. There should be increased productivity and better product quality with reduced capital cost. A good layout facilitates materials to move through the plant at the desired speed with the minimum possible cost.
5.3 Important Factors for Installation of a Plant
The important factors while planning for installation of plant include availability of space, power, water, raw material, good climatic conditions, good means of communication, ancillaries, low local taxes and similar other economic considerations, marketing facilities for the planned product, space for process disposal and skilled and unskilled labor locally. One has to keep in mind the possibilities of utilization and sale of the process wastes and by-products of the planned industry. Decision of manufacturing new product, financial and other aids, facilities for expansion presence of related industries, local bylaws and securities, hospitality are also important factors which one must keep in mind for location of an enterprise. After finalizing the size and location of the plant, the next step is to design the inner layout of the plant to plan out the sequence of different shops and their locations accordingly to specifications of material and product, manufacturing processes, type of production, material handling facilities, system and facilities for storing, inter-dependability of one shop over the other, links among various shops, service facilities and lighting and ventilation. Next, the internal arrangement of the above mentioned infrastructural facilities of different shops are identified. This identification is termed as shop layout. The main factors namely size and type of equipment, number of machines to be installed, floor area required for working on each machine, power requirements for the machines, requirements of factory services, sequence of operations to be followed, visibility to all the machines for proper supervision and control, type of drive used, safe working conditions, provision of stores within the shop, i.e. for tools, instruments, finished parts and consumable materials, etc. affects the layout of the plant. A good plant layout should meet the following basic requirement:
1. Integration of manufacturing centre facilities in terms of man, machine and material.
2. Movements of production personnel and material handling should be minimized.
3. Smooth and continuous flow of production or manufacturing work with least possible bottlenecks and congestion points.
4. Floor space utilization should be optimum as for as possible.
5. Working place should be free from pollution and safe working conditions should prevail in each shop of the plant.
6. The handling of raw material, semi finished and finished product should be should be tackled optimally and effectively
7. Plant layout and shop layouts must be flexible to facilitate changes in production requirements
8. There should be better working environment in term of proper light, ventilation and other amenities such as drinking water and toilets for welfare for the manufacturing personnel
5.4 Merits of a Good Plant Layout
The main advantages of a good plant layout involve effectively and economical utilization of entire floor space of the plant, increased rate of production, reduced men and machine hours per unit of production, reduced material handling, minimal production delays, effective utilization of men, machinery, material and other factory support services, reduced overall production time, elimination of large amount of paper work, significant reduction in the indirect expenses, considerable reduction in inventory work for material, promote effective supervision, facilitate easy flow of men, tools and material, promote flexibility in arrangement to suit the future changes, promotes better planning and effective control, facilitates better and easier maintenance of plant and machinery, provides safer and healthier working conditions thereby improving the morale of the workmen, provides the material as well as psychological satisfaction to the workers and enhance overall efficiency of the plant. The major merits of a good plant layout are given as under:
1. Reduced men and machine hours per unit of production
2. Effectively and economical utilization of entire floor space of the plant
2. Work flow is smooth and continuous
3. Work in process inventory is less
4. Production control is better
5. Manufacturing time is less
6. Relatively less floor area is required
7. Material handling is less.
5.5 Types of Layouts
The fulfilling the objectives of a good layout as per yearly product requirement and product types, the layouts are classified into four major categories namely fixed or position layout, line or product layout, process or functional layout and combination or group layout. Each kind of layouts is explained with respective merit, demerits and application as under.
5.5.1 Fixed or Position Layout
Fixed or position layout is also known as project layout. A typical fixed layout is shown in Fig. 5.1. In this type of layout the major part of an assembly or material remains at a fixed position. All its accessories, auxiliary material, machinery, equipment needed, tools required and the labor are brought to the fixed site to work. Thus, the product by virtue of its bulk or weight remains at one location. Therefore the location of the major assembly, semi assembly component and material is not disturbed till the product is ready for dispatch. This layout is suitable when one or a few pieces of an item are to be manufactured and material forming or treating operation requires only tools or simple machines. This layout is highly preferable when the cost of moving the major piece of material is high and the responsibility of product quality by one skilled workman or group of skilled workers is expected. This type of layout is mainly adopted for extremely large items manufactured in very small quantity such as ships, aero planes, boilers, reactors etc. It main merit of this layout is the minimum movement of men, material, and tooling during manufacturing process. This layout is high flexible as the type of product and the related processes can be easily changed without any change in the layout. The merit and demerit of this type of layout is given as under.

Merits
Its main merits are
a) Layout is highly flexible for varieties of products having intermittent demand as the type of product & the related processes can be easily altered without any change in the layout.
b) Minimum movement of men, material, and tooling during manufacturing process.
c) The material is drastically reduced.
d) Highly skilled operators are required to complete the work at one point and responsibility for quality is fixed on one person or the assembly crew.
e) Every personnel of manufacturing team is responsible for quality work for manufacturing the product.
Demerits
The major demerits of this layout are
a) The cost of equipment handling is very high.
b) Labors and equipments are difficult to utilize fully.
c) It is limited to large items only. Applications This type of layout is mostly adopted for extremely large items manufactured in very small quantity such as ships, aero planes, aircraft, locomotive, ship assembly shops, shipyards, boilers, reactors etc.
5.6 Process or Functional Layout
A typical process or functional layout is shown in Fig. 5.2. In this type of layout arrangements of similar machines, production facilities and manufacturing operations are grouped together according to their functions. Machine tools of one kind are positioned together so that all the similar operations are performed always at the same place e.g. all the lathes may be grouped together for all kinds of turning and threading operations, all drilling machines in one area for carrying out drilling work, all tapping machines in one area for carrying out tapping work, all milling machines in one area for carrying out milling work all buffing and polishing machines at one place for carrying out surface finishing work, and so on. This type of layout is normally preferred for the industries involved in job order type of production and manufacturing and/or maintenance activities of non- repetitive type. This layout needs not to have to be changed every time of the product or component changes. Also the breakdown of any machine does not affect the production. This type of layout is highly suitable for batch production.

Merits
The major merits of this layout are:
There exists a wide flexibility regarding allotment of work to equipment and workers.
There is a better utilization of the available equipment.
Comparatively less numbers of machines are needed in this layout and hence thus reducing capital investment.
There is an improved product quality, because the supervisors and workers attend to one type of machines and operations.
Varieties of jobs coming as different job orders thus make the work more interesting for the workers.
Workers in one section are not affected by the nature of the operations carried out in another section. For example, a lathe operator is not affected by the rays of the welding as the two sections are quite separate.
Demerits
The major demerits of this layout are :
1) This layout requires more space in comparison to line or product layout for the same amount of production.
2) Production control becomes relatively difficult in this layout.
3) Raw material has to travel more which increases material handling and the associated costs.
4) This layout requires more efficient co-ordination and inspections.
5) Increased material handling cost due to more movement of process raw material to various paths
6) More material in process remains in queue for further operations.
7) Requires large in-process inventory.
8) Completion of same product takes more time.
Application
-
This layout is used for batch or moderate production.
-
It specify path for group technology.
Line or Product Layout A typical line or product layout is shown in Fig. 5.3. This layout implies that various operations on raw material are performed in a sequence and the machines are placed along the product flow line, i.e., machines are arranged in the sequence in which the raw material will be operated upon. In this type of layout all the machines are placed in a line according to the sequence of operations, i.e., each following machine or section is arranged to perform the next operation to that performed by its preceding machine or section. In this layout raw material starts from one end of production lines and moves from one machine to next along a sequential path. Line layout is advantages in the continuous- production system where the number of end products is small and the parts are highly standardized and interchangeable. It is suitable for products having steady demand. This layout may have operational sequence namely forging, turning, drilling, milling, grinding and inspection before the product is sent to the finished goods store for packing and shipment. This layout is used for mass production and ensures smooth flow of materials and reduced material handling. Breakdown of any machine in the line in this layout may result in even stoppage of production.

Merits
Its main merits are
1. It involves smooth and continuous work flow.
2. It may require less skilled workers
3. It helps in reducing inventory.
4. Production time is reduced in this layout.
5. Better coordination, simple production planning and control are achieved in this layout.
6. For the same amount of production, less space requirements for this layout.
7. Overall processing time of product is very less.
8. This layout involves automatic material handling, lesser material movements and hence leads to minimum possible cost of manufacturing.
Demerits
The major demerits of this layout as compared with process layout are—
1) It is very difficult to increase production beyond the capacities of the production lines.
2) When single inspector has to look after many machines, inspection becomes difficult
3) This layout is very less flexible for product change.
4) The rate or pace rate of working depends upon the output rate of the slowest machine and hence leading to excessive idle time for other machines if the production line is not adequately balanced.
5) Machines being put up along the line, more machines of each type have to be installed for keeping a few as stand by, because if on machine in the line fails, it may lead to shut down of the complete production line. That is why the line or product layout involves heavy capital investments.
Applications
It is used in assembly work.
Combination Layout:

Fig. 5.4 shows a typical combination type of layout for manufacturing different sizes of crank shafts. It is also known as group layout. A combination of process and product layouts combines the advantages of both types of layouts. Most of the manufacturing sections are arranged in process layout with manufacturing lines occurring here and there scattered wherever the conditions permit. These days, the most of manufacturing industries have adopted this kind of layout. In this type of layout, a set of machinery or equipment is grouped together in a section, and so on, so that each set or group of machines or equipment is used to perform similar operation s to produce a family of components. A combination layout is possible where an item is being made in different types and sizes. In such cases, machinery and manufacturing equipments are arranged in a process layout but a group of number of similar machines is then arranged in a sequence to manufacture various types and sizes of products. In this layout, it is noted that, no matter the product varies in size and type, the sequence of operations remain same or similar. This layout is suitable when similar activities are performed together thereby avoiding wasteful time in changing from one unrelated activity to the next. It focuses on avoiding unnecessary duplication of an effort. It is preferable for storing and retrieving information changing related to recurring problems thereby reducing the search tin understanding information and eliminating the need to solve the problem again. It is also useful when a number of items are produced in same sequence but none of the items are to be produced in bulk and thus no item justifies for an individual and independent production line. There are some merits, demerits and application of this layout which are given as under:
Merits
The merits of this type of layout are:
1) Reduction in cost of machine set-up time and material handling of metals.
2) Elimination of excess work-in-process inventory which subsequently allows the reduction in lot size.
3) Simplification of production planning functions, etc.
Demerits
The major demerits of this layout are :
1) Change of the existing layout is time consuming and costly.
2) Inclusion of new components in the existing component requires thorough analysis.
3) Change of input component mix may likely to change complete layout structure.
4) Change of batch size may change number of machines.
Application
Manufacturing circular metal saws, hacksaw, wooden saw, files and crank shaft. Comparison of Line or Product Layout and Process or Functional Layout Comparison of line or product layout and process or functional layout is given in Table 5.1.
