Site pages
Current course
Participants
General
Module 1: Introduction and Concept of Soil Erosion
Module 2: Water Erosion and Control
Module 3: Wind Erosion, Estimation and Control
Module 4: Soil Loss- Sediment Yield Estimation
Module 5: Sedimentation
Module 6: Topographic Survey and Contour Maps
Module 7: Land Use Capability Classification
Module 8: Grassed Waterways
Module 9: Water Harvesting
Module 10: Water Quality and Pollution
Module 11: Watershed Modeling
Keywords
Lesson 5 Terraces for Water Erosion Control
One of the most effective actions that can take to mitigate the problem of an eroding slope is to break up the rate of water decent by constructing terraces. The terraces for water erosion control consist of some mechanism to protect land surface as well as to reduce the erosive velocity of runoff water. It involves some land surface modification for retention and safe disposal of rainfall
5.1 Terraces and their Design
A Terrace is an earth-embankment, constructed across the slope, to control runoff and minimize soil erosion. A terrace acts as an intercept to land slope, and divides the sloping land surface into strips. In limited widths of strips, the slope length naturally available for runoff is reduced. It has been found that soil loss is proportional to the square root of the length of slope; i.e. by shortening the length of run, soil erosion is reduced. The soil eroded by the runoff scour and the raindrop splash flows down the slope, and gets blocked up by terraces. The scour of soil surface because of runoff water is initiated by the runoff at a velocity above the critical value, attained during a flow on long length of the sloping run. Thus, by shortening the length of run, the runoff velocity remains less than the critical value and therefore soil erosion owing to scour is prevented.
Terraces are classified into to two major types: broad-base terraces and bench terraces. Broad-base terraces are adapted where the main purpose is either to remove or retain water on sloping land suitable for cultivation whereas, the purpose of bench terraces is mainly to reduce the land slope. The classification of the terraces is given in Fig. 5.1.

Fig. 5.1. Types of terraces.
5.2 Bench Terracing
The original bench terrace system consists of a series of flat shelf-like areas that convert a steep slope of 20 to 30 percent to a series of level, or nearly level benches (Fig. 5.2). In other words, bench terracing consists of construction of series of platforms along contours cut into hill slope in a step like formation. These platforms are separated at regular intervals by vertical drop or by steep sided and protected by vegetation and sometimes packed by stone retaining walls. In fact, bench terrace converts the long un-interrupted slope into several small strips and make protected platform available for farming. In several hilly areas bench terraces have been used for the purpose of converting hill slopes to suit agriculture. In some areas where the climatic conditions favour the growing of certain cash crops like potato, coffee etc., the hill slopes are to be bench terraced before the area is put for cultivation of these crops. Bench terraces have also been adopted for converting sloping lands into irrigated fields or for orchard plantations.
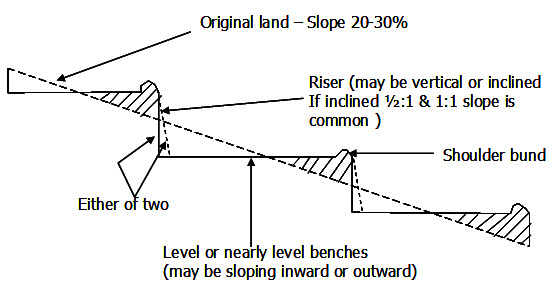
Fig. 5.2. Bench terrace and its different components.
5.3 Types of Bench Terraces
Depending on the purpose for which they are used, bench terraces are also classified as follows:
1. Hill-type bench terraces: used for hilly areas with a grade reversely towards the hill.
2. Irrigated bench terraces: level benches adopted under irrigated conditions.
3. Orchard bench terraces: narrow width terraces for individual trees. These are also referred to as intermittent terraces and step terraces.
The conversion of land into bench terraces over a period of time is referred to as gradual bench terracing. Bench terraces are classified depending upon the slope of benches. The different types are: (i) bench terraces sloping outward; (ii) bench terraces sloping inward and (iii) bench terraces with level top.
Bench terraces with slopes inside are to be adopted in heavy rainfall areas where a major portion of the rainfall is to be drained as surface runoff. In the case of these terraces, a suitable drain at the inward end of each of these terraces is to be provided to drain the runoff. These drains ultimately lead to a suitable outlet. These are also known as hill-type terraces. Bench terraces with level top are suitable for areas of medium rainfall, evenly distributed and having deep and highly permeable soils. Due to the fact that no slope is given to the benches it is expected that the most of the rainfall coming over the area is to be absorbed by the soil and very little water is to go as surface drainage. These types of terraces are also used where irrigation facilities are available and referred to as irrigated bench terraces. Bench terraces sloping outward are to be used in low rainfall areas with permeable soils. For bench terraces sloping outward a shoulder bund is essential even though such a bund is provided in the other two types also for giving stability to the edge of the terrace. In these terraces the rainfall thus conserved will have more time for soaking into the soil. Bench terraces with narrow width (about 1 m) are sometimes constructed for orchards bench terraces. These terraces are referred to as step terraces when a series of step like formations are made.
5.4 Design of Bench Terraces
For the designing of the bench terraces for a particular tract the average rainfall, the soil type, soil depth and the average slope of the area should be known. In addition the purpose for which the terraces are to be constructed should also be known. The design of bench terraces consists of determining the (1) type of the bench terrace, (2) terrace spacing or the depth of the cut, (3) terrace width, and (4) terrace cross section. Selection of the type of bench terrace among the three types, described earlier, depends upon the rainfall and soil conditions.
Terrace spacing is generally expressed as the vertical interval between two terraces. The vertical interval (D) is dependent upon the depth of the cut and since the cut and fill are to be balanced, it is equal to double the depth of cut. The factors that limit the depth of cut are the soil depth in the area and the slope. The depth of cut should not be too high as to expose the bed rock which makes the bench terraces unsuitable for cultivation. In higher slopes greater depth of cuts result in greater heights of embankments which may become unstable.
The width of the bench terraces (W) should be as per the requirement (purpose) for which the terraces are to be put after construction. Once the width of the terrace is decided, the depth of cut required can be calculated using the following formulae.
Case 1: When the terrace cuts are vertical
 (5.1)
(5.1)
S is the land slope in percent; D/2 is the depth of cut and W is the width of terrace.
Case 2: When the batter slope is 1:1
 (5.2)
(5.2)
Case 3: When the batter slope is ½: 1
 (5.3)
(5.3)
After deciding the required width, the depth of cut can be calculated from one of the above formulae.
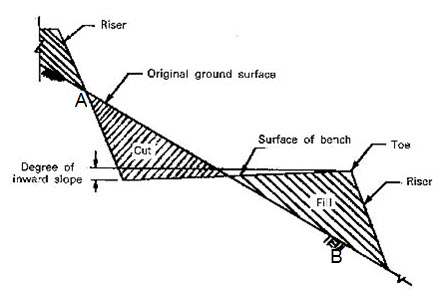
Fig: 5.3 Cross section of bench terraces.
The design of the terrace cross section consists of deciding (1) the batter slope, (2) dimensions of the shoulder bund, (3) inward slope of the terrace and the dimensions of the drainage channel in case of terraces sloping inward, and (4) outward slope in case of terraces sloping outward (Fig. 5.3). The batter slope is mainly for the stability of the fill or the embankment. The flatter the batter slope, the larger the area lost due to bench terracing. Vertical cuts are to be used in very stable soils and when the depth of the cut is small (up to 1 m). Batter slopes of ½: 1 can be used in loose and unstable soils. The size of the shoulder bunds in case of terraces sloping inward is nominal. In case of terraces with flat top and sloping outwards, larger sections of shoulder bunds are required as water stands against these bunds. The bund cross section depends upon the terrace width and soil conditions. The inward slope of the terrace may be from 1 in 50 to 1 in 10 depending upon the soil conditions. For these terraces a drainage channel is to be provided at the inner edge of the terrace to dispose of the runoff.
5.5 Alignment of Bench Terraces
Alignment of bench terraces should start from the ridge and progress towards the valley. The average land slope of the area to be terraced should be determined by taking levels and then the specifications of the terrace should be worked out. Contour lines may be marked with the help of a leveling instrument. Taking a contour line as the centre line, the terrace width may be marked on the ground. The alignment may now be examined and suitable adjustments should be made wherever necessary taking into considerations the local conditions like depressions, sharp turns, field boundaries etc. that exist at the site.
Construction of the bench terraces may be started from the highest terrace and proceeded downwards. By this method, the top soil and the subsoil get mixed up and the top soil may not be available for the terrace surface. In cases where the subsoil condition is not good, it is necessary to keep the top soil apart and again spread it on the terrace. This can be accomplished by starting the construction of the terraces from the lower most one. After the construction of the first terrace, the top soil from the second terrace may be spread on the first terrace and the process continued for subsequent terraces. In bench terraced areas, suitable outlets should be provided to dispose of the runoff safely. In most of the cases one of the sides of the hill slope where vegetation is well established can be used as the outlet. Where such outlets are not available or feasible, waterways are to be formed to dispose of the runoff.
5.6 Area Lost for Cultivation due to Bench Terracing
The area lost for cultivation due to bench terracing of a slope can be calculated as follows.
Consider a batter slope of 1:1. Let D be the vertical interval of the benches to be laid out on a land with a slope of S %, along AB in Fig. 5.3 and the batter of the risers is 1:1. L is the horizontal interval between the benches i.e., projected length of AB on horizontal plane. Actual distance of AB is given by:
 If W is the width available for cultivation after terracing:
If W is the width available for cultivation after terracing:
 Width not available for cultivation after terracing (from equations 5.5 and 5.6)
Width not available for cultivation after terracing (from equations 5.5 and 5.6)
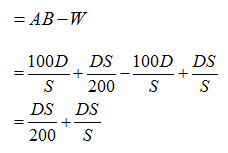
Width loss in percentage of original inclined width AB
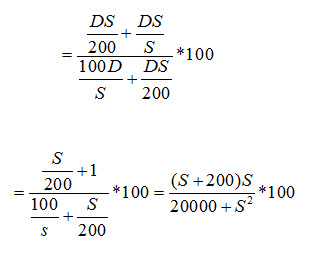
By dividing the numerator and the denominator by 100 width lost in percentage of the original width

The percentage width lost can be taken as the percentage area lost. When the batter is vertical, the length of bench terrace per hectare in metres will be 10000/W where W is in metres. When the batter slope is 1:1 the length per hectare in metres will be 10000/W + D; D and W being in meters.
5.7 Maintenance of Bench Terraces
New terraces should be protected at their risers and outlets and should be carefully maintained, especially during the first two years. After cutting a terrace, its riser should be shaped and planted with grass as soon as possible. Sod-forming or rhizome-type grasses are better than those of the tall or bunch-type. Although tall grasses may produce considerable forage for cattle, they require frequent cutting and attention. The rhizome-type of local grass has proved very successful in protecting risers. Stones, when available, can also be used to protect and support the risers. An additional protection method is hydro-seeding. The outlet for drainage-type terraces is the point where the run-off leaves the terrace and goes into the waterway. Its gradient is usually steep and should be protected by sods of earth. A piece of rock, a brick, or a cement block, is sometimes needed to check the water flow on steeper channels. Similar checks on water flow are required for level bench terraces where the water falls from the higher terraces onto those below. A piece of rock should be placed on the lower terrace to dissipate the energy of the flowing water. The shoulder bund should be planted with permanent vegetation and ploughing of the toe of bund should be avoided. The batter slope of the terraces should be stabilized and protected by establishing deep rooted and soil binding spreading type of grasses.
5.7.1 Benches
The toe drains should be always open and properly graded; water must not be allowed to accumulate in any part of the terrace. All runoff should be allowed to collect at the toe drains for safe disposal to the protected waterway. Obstacles such as continuous mounds or beds must be removed at regular intervals to allow water to pass to the toe drain. Grasses and weeds should be removed from the benches. Correct gradients should be maintained and reshaped immediately after crops are harvested. Ploughing must be carried out with care so as not to destroy the toe drains and the grade.
5.7.2 Risers
Grasses should be grown well on the risers. Weeds and vines which threaten the survival of the grasses should be cut down or uprooted. Grasses should not be allowed to grow too high. Any small break or fall from the riser must be repaired immediately. Cattle should not be allowed to trample on the risers or graze the grasses. Runoff should not be allowed to flow over the risers on reverse-sloped terraces.
5.7.3 Outlets for Drainage Types of Terrace
The outlets should be checked to see whether they are adequately protected. Make sure that the water flows through the outlets instead of going around them. Any breaks must be mended immediately.
5.7.4 Soil Productivity
Deep ploughing, ripping or sub-soiling is needed to improve the structure of the soils on the cut part of the bench terraces. Green manuring, compost or sludge is needed in the initial period in order to increase soil fertility. Soil productivity should be maintained by means of proper crop rotation and the use of fertilizers.
5.8 Solved Example of Terrace Design
On a 20% hill slope, it is proposed to constructed bench terraces. If the vertical interval of terrace is 2 m, calculate (i) length of terrace per hectare, (ii) earth work required per hectare, and (iii) area lost per hectare both for vertical cut and batter slope of 1:1. The cut should be equal to fill.
Solution
Using the equation for vertical cut, and estimating the width of bench terrace (W)-
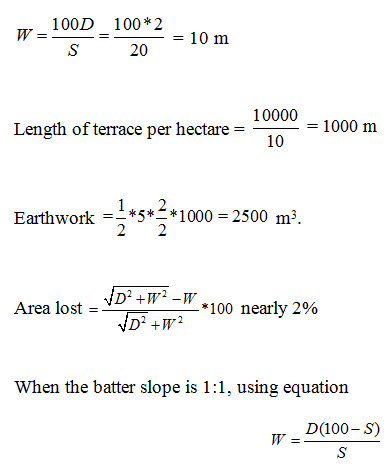
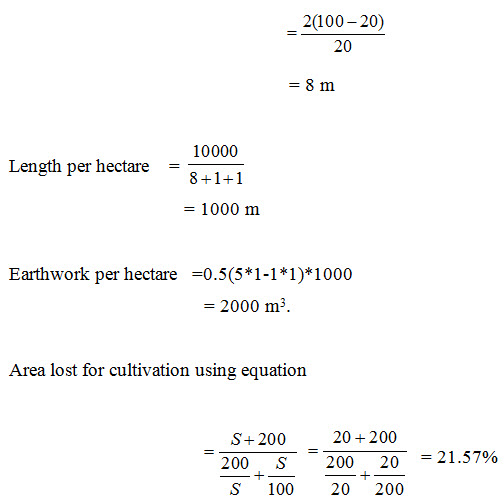
Keywords: Bench terraces, Broad-base terrace, Design, Maintenance.
Suggested readings
Forest Department- FAO Corporate Document Repository, Watershed Management Field Manual Slope Treatment Measure and Practices.
Mal, B.C. (1994). Introduction to Soil and Water Conservation Engineering, Kalyani Publishers, Ludhiana.
Murthy, V.V.N., and Jha, M.K. (2011). Land and Water Management Engineering, Kalyani Publishers, New Delhi, pp 600.
Sheng, C.T. (2002). Bench Terrace Design Made Simple, 12th ISCO Conference, Beijing.
Suresh, N. (2009). Soil and Water Conservation Engineering, Standard Publishers, New Delhi.